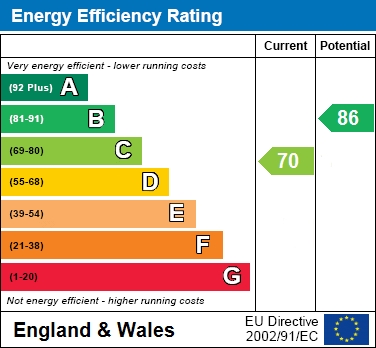Market Street, Edenfield, Ramsbottom
Property Description
This home exudes elegance, but with a comforting air of homeliness that you will feel the second you step through the door.
This stunning two bedroom house is located in the heart of Edenfield and boasts open views of the surrounding countryside. The property features a spacious kitchen diner with a breakfast island, perfect for entertaining guests or enjoying a family meal. The kitchen is fully equipped with modern appliances and ample storage space. Reception room has wooden beams and log burner to centre of the space.
The house also benefits from a west-facing sunny garden, ideal for relaxing in the sun or hosting a barbecue. The garden is accessed via the kitchen and features a balcony, providing the perfect spot to enjoy a morning coffee or evening drink.
The property also includes cellar which is the entire footprint of ground floor, providing additional storage space or the potential for conversion into a home gym or office and utility area plus access to rear courtyard. The bedrooms both offer plenty of natural light, with substantial size main bedroom currently housing super king bed and furniture comfortably.
Overall, this two bedroom house is the perfect blend of modern living and countryside charm, offering open views, a spacious kitchen diner, and a sunny garden with a balcony. Don`t miss out on the opportunity to make this stunning property your new home.
Reception Room - 14'7" (4.45m) x 14'11" (4.55m)
Bright and airy space with window to front elevation. Wooden beams and log burner installed. Door to kitchen/breakfast room.
Kitchen/Breakfast Room - 15'4" (4.67m) x 14'7" (4.45m)
The heart of this home, ultra modern kitchen with island. Fitted with a range of wall and base units. Wooden work top and inset sink and drainer unit. Door to office/sun room. Stairs to cellar. Stairs to first floor.
Office/Sun Room - 7'8" (2.34m) x 6'8" (2.03m)
With door to balcony area.
Balcony - 6'4" (1.93m) x 6'8" (2.03m)
West facing balcony ideal for enjoying alfresco dining and sunshine.
First Floor Landing - 5'6" (1.68m) x 14'7" (4.45m)
With generous size storage cupboard. Access to loft which is part board with loft ladder and light.
Main Bedroom - 14'11" (4.55m) x 14'7" (4.45m)
This substantial bedroom currently hosts a super king bed and furniture with plenty of space still. Double glazed window to front aspect.
Bedroom Two - 9'6" (2.9m) x 8'5" (2.57m)
Double glazed window to rear aspect.
Family Bathroom
Family bathroom is fitted with white three piece suite comprising of low level WC, wash hand basin and panel bath with shower over, Double glazed window to rear aspect.
Lower Ground Floor
Utility/Cellar Room - 7'8" (2.34m) x 6'8" (2.03m)
Currently housing washing machine and tumble dryer.
Cellar Room - 12'5" (3.78m) x 14'11" (4.55m)
Door at ground level to rear courtyard area.
Externally
West facing rear courtyard with York Stone.
What do the current owners say?
The vendors comments:
- large square living room with log fire perfect for entertaining guests
- open kitchen with island
- office/snug with a view and glass ceiling for lots of natural light (used to be a snug)
- large bedroom with easily enough space for a super king bed
- garden and balcony get the sun all day and sun sets directly behind the house so you can sit out in it until 9-10pm in the summer
- friendly neighbours on the row
- minutes walk from multiple countryside trails
- cellar used currently as a gym and utility room
