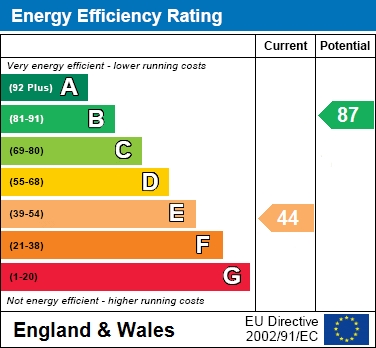Arford Road, Arford, Hampshire, GU35
Property Description
A two bedroom period semi-detached cottage circa 1740`s; situated in the sought-after village of Arford and requiring full modernisation and improvement throughout.
ACCOMMODATION (sizes are approximate and for guidance only)
Steps up to entrance door opening to
SITTING ROOM 3.87m x 3.57m, brick-built open fireplace with timber mantle and brick hearth, wall-mounted cupboard housing electricity meter, brick-built ottoman with gas meter, double radiator, step up to
KITCHEN 3.32m x 2.41m, double aspect, single bowl sink unit, range of fitted cupboards and drawer units with fitted work surfaces over, double radiator, door to basement / bathroom
STAIRS TO LANDING wall-mounted gas-fired boiler for domestic hot water and central heating
BEDROOM 1 3.59m x 3.59m, double radiator, access to loft space
BEDROOM 2, 2.38m x 2.37m, double radiator, airing cupboard, timbered ceiling
Door and stairs down to
LOBBY AREA space for washing machine, door to
LOWER GROUND FLOOR BATHROOM panel bath, wall-mounted wash hand basin, low-level wc, radiator
FRONT GARDEN long narrow front garden extending to approximately 34m
AGENTS NOTE 1 : Please note that this property has VERY low ceilings and is NOT suitable for tall people.
AGENTS NOTE 2 : There is NO rear garden at this property.
AGENTS NOTE 3 : Parking is on-road ONLY please park by the post and rail fencing outside Charlotte Cottages, a little further along the road on the opposite side and walk back.
COUNCIL TAX BAND: D
EPC RATING: E
