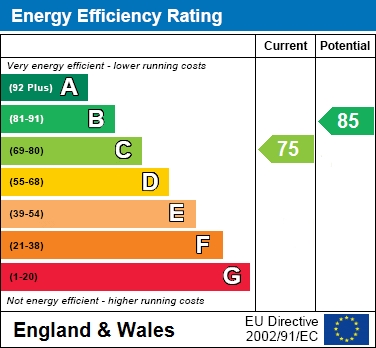Chalky Path, Winterborne Stickland
Property Description
A truly stunning four bedroom detached modern thatched cottage nestled within a tranquil position with the popular village of Winterborne Stickland.
Entrance Hall
Kitchen/Dining Room - 21'10" (6.65m) x 14'0" (4.27m)
Utility Room
Cloakroom
Garden Room - 15'3" (4.65m) x 8'0" (2.44m)
Living Room - 18'9" (5.72m) x 12'7" (3.84m)
First Floor Landing
Bedroom 1 - 17'8" (5.38m) x 13'11" (4.24m)
En-Suite
Bedroom 2 - 10'4" (3.15m) x 10'2" (3.1m)
Bedroom 3 - 12'6" (3.81m) x 9'2" (2.79m)
Bedroom 4 - 9'9" (2.97m) x 9'3" (2.82m)
Bathroom
Double Garage - 15'10" (4.83m) x 14'5" (4.39m)
Office - 16'0" (4.88m) x 15'9" (4.8m)
The Hollow sits in an elevated position at the top of Chalky path, where it enjoys rural views. As you approach the property there is a double garage with a fully functional room above, ideal as a home office or a guest room. There is parking for 3 cars.
The spacious hallway gives access into a large boot room, which includes a downstairs cloakroom and as well as this a utility area with space and plumbing for washing machine. The boiler is also situated in this room.
The kitchen/dining room is finished to the highest of standards, with under pelmet lighting throughout, with a range of base and wall units providing cupboard and drawer storage. There is a range of integrated appliances. The dining area comfortably hosts a 10 seater table, where there is also a set of French doors opening out into the garden where the countryside views can be enjoyed at their best.
Recently constructed, the garden room connects the kitchen/diner through to the living room and is a stunningly created light and airy space.
The sitting room has the central chimney breast and houses a cosy wood-burner.
The entire top floor`s ceiling have been vaulted to the rafters which is a stunning feature to this unique characterful design of this home. Along with the family bathroom there are three double bedrooms all with windows overlooking the external elements of this property and providing natural light.
The double aspect master bedroom is of good size, and benefits from an en-suite shower room.
Externally, the rear garden is predominantly laid to lawn with a patio area immediately adjacent to the property. There is a side gate that provides access to the rear garden as well as the two sets of French doors from internally. As previously mentioned there is a driveway to the front of the property.
