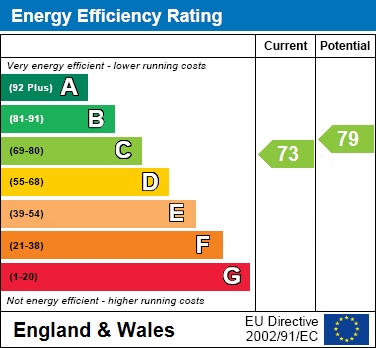Letton Close, Blandford Forum
Property Description
A rare opportunity to purchase this impressive and versatile family home currently used as a one-bedroom ground floor apartment, with a 3-bedroom secondary apartment occupying the first and second floor. This property would suit a family looking for SEPARATE and MULTI GENERATIONAL living all under one roof.
Entrance Hall
Kitchen/Breakfast Room
Dining Room
Living Room
Garden Room
Bedroom 4
En-Suite/Utility Room
Landing
Kitchen
Sitting Room
Bathroom
Bedroom 2
Study
Bedroom 3
Landing
Master Bedroom & Lounge Area
En-Suite Bathroom
Box Room
Garage
This property lends itself to buyers that are seeking an adaptable family home, by use of a one-bedroom ground floor apartment, with a 3-bedroom secondary apartment occupying the first and second floor, or simply a spacious all in one` residence. This property must be viewed in order to be fully appreciated.
High Corrie was constructed in 1965 and then further extended in 1972, the house offers flexible accommodation having been greatly improved by the current owners.
It is unique in offering outstanding views and the flexibility to be a two-family residence with the square footage on offer.
The ground floor accommodation can be used in a multitude of ways, with it comprising a spacious fully fitted modern purpose made kitchen with worktops and integrated appliances and an adjoining family room with a wood burning stove. Good sized living room, garden room & a double bedroom with ensuite shower room/utility which also has access from the hall.
A solid Ash staircase leads to the first floor which can also be accessed by an external staircase from a side gate, the rear side rooms enjoy stunning countryside views.
A second kitchen with modern, purpose made furniture and integrated appliances, large living room/potential bedroom, 2 double bedrooms with built in wardrobes and an adjoining study, finally a good sized bathroom with spa and separate shower.
The second floor is a light filled master bedroom suite, with panoramic views from the array of Velux windows to the front and rear of the property. There is a large sitting area combined with the bedroom, and an en suite bathroom with separate shower enclosure. Adjoining the bedroom is a dressing room with a utility cupboard for washing machine and tumble drier.
The house is approached by a private road - Letton Close off of the A354. A 5-bar gate leads into a brick paved drive with ample parking and a turning space in front of the double garage. This area would comfortably house a caravan or motorhome.
The gardens are surrounded by dense hedging offering complete privacy from the neighbouring properties.
The front garden is home to well established trees and plants, 2 ponds linked by waterfalls and a stream. Various seating areas, specimen trees and beds filled with flowers.
The rear garden has breath-taking views over Pimperne and out towards Win Green and the top of Spread Eagle Hill.
