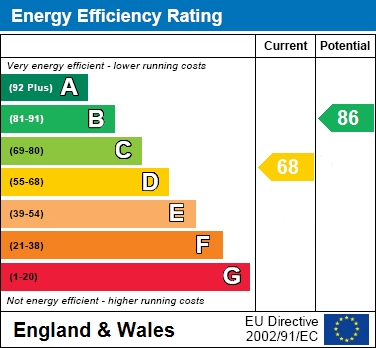Counter Close, Blandford Forum
Property Description
A unique opportunity to purchase this three bedroom detached property in this sought after location of town. The property benefits from a garage with off road parking to the front and a superb garden.
Situated at the end of a desirable cul-de-sac and backing onto Larksmead sports field, this detached three bedroom property would make a wonderful family home.
Internally there is a spacious hallway that gives access into both of the reception rooms. The sitting room gets flooded has a front window and the sliding patio doors to the rear garden and the formal dining room has a delightful bay window.
The kitchen is located at the rear of the property, with a range of base and wall units providing cupboard and drawer storage. Space for upright fridge freezer, sink with drainer overlooking the rear garden. A downstairs WC is also located next to the kitchen.
On the first floor are three bedrooms and the main family bathroom has a modern white suite and has been tastefully tiled throughout. The master bedroom benefits from a en-suite shower room that has also been fitted with a modern white suite, the bedroom has currently been arranged, via a stud wall, to allow a separate space that is currently being utilised as a toddlers bedroom but could work well as a study or walk-in dressing room. This could easily be reversed.
Externally the property has a driveway which leads to a pitched single garage which has light and power. Another feature of this home is the good-sized garden which is mainly laid to lawn and enjoys a sunny aspect.
Entrance Hall
Cloakroom
Living Room - 17'6" (5.33m) x 10'3" (3.12m)
Dining Room - 9'7" (2.92m) x 9'2" (2.79m)
Kitchen - 9'4" (2.84m) x 8'6" (2.59m)
First Floor Landing
Bedroom 1 - 10'2" (3.1m) x 8'9" (2.67m)
En-Suite
Dressing Room/Study - 7'9" (2.36m) x 6'5" (1.96m)
Bedroom 2 - 10'5" (3.18m) x 9'7" (2.92m)
Bedroom 3 - 7'8" (2.34m) x 7'4" (2.24m)
Bathroom
