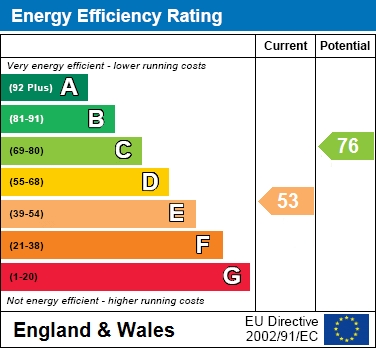Nicholson Cottages, Hinton St Mary
Property Description
A recently refurbished 3 bedrooms semi detached house boasts large front and rear gardens situated in the peaceful setting of Hinton St Mary.
A recently refurbished 3 bedrooms semi detached house boasts large front and rear gardens situated in the peaceful setting of Hinton St Mary.
The front door leads into a welcoming entrance hall with stairs leading to first floor and windows to side aspect giving natural light.
The family bathroom can be found off the hall, newly fitted suite with a bath, wash hand basin and WC.
The spacious kitchen/breakfast room is to the rear of property boasting a range of cupboard and drawer storage with windows to rear, useful larder cupboard and space for dining table. Off the kitchen is the practical utility room with side access and door to the convenient cloakroom.
The bright and generously sized living room enjoys dual aspect with window to front and French doors to rear garden.
Upstairs, there are three well-proportioned bedrooms. The master bedroom benefits from its own en-suite shower room, offering a touch of luxury. Bedrooms two and three are equally bright and airy.
Externally, The property boasts large grassed front and rear gardens, perfect for summer entertaining, children`s play, or simply relaxing while enjoying a rural outlook. A handy garden shed provides additional storage to the foot of the garden. beyond the garden is a gravelled area providing parking for several cars.
Entrance Hall
Bathroom
Kitchen/Breakfast Room - 15'7" (4.75m) x 10'4" (3.15m)
Utility Room
Cloakroom
Living Room - 16'4" (4.98m) x 11'10" (3.61m)
First Floor Landing
Bedroom 1 - 16'3" (4.95m) x 8'10" (2.69m)
En-Suite
Bedroom 2 - 12'0" (3.66m) x 8'11" (2.72m)
Bedroom 3 - 8'9" (2.67m) x 7'1" (2.16m)
