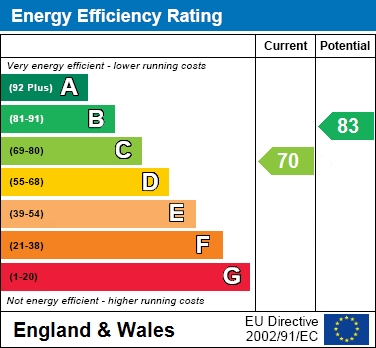Hambledon Gardens, Blandford Forum
Property Description
A stunning four-bedroom, detached property offering a level walk to the town centre. *VENDORS SUITED*
A stunning four-bedroom, detached property offering a level walk to the town centre. *VENDORS SUITED*
The 2-car-width, block-paved driveway leads to a large entrance porch with a newly fitted skylight and a practical tiled floor.
Leading through, the hallway has a downstairs cloakroom, a large storage cupboard adjacent to the staircase and internal access to the garage with a further storage area.
The kitchen is fitted with an excellent selection of storage cabinets with plenty of work surface space. There is an integrated fridge and space for freestanding appliances.
Newly installed bi-fold doors lead into the spacious living/dining room at the rear of the house. One set of French doors lead straight out into the garden whilst another open into the recently built conservatory.
Upstairs there are four generously sized bedrooms which are served by a modern family bathroom. The master bedroom has fitted wardrobes and there is an airing cupboard situated on the landing. The loft is also partially boarded.
Externally, the rear garden consists of brick-paved seating areas, lawn and well-stocked plant beds and a shed.
Porch
Entrance Hall
Cloakroom
Kitchen - 15'0" (4.57m) x 8'4" (2.54m)
Living/Dining Room - 20'1" (6.12m) x 12'10" (3.91m)
Conservatory - 12'1" (3.68m) x 7'10" (2.39m)
First Floor Landing
Bedroom 1 - 12'2" (3.71m) x 11'0" (3.35m)
Bedroom 2 - 12'9" (3.89m) x 8'8" (2.64m)
Bedroom 3 - 11'0" (3.35m) x 8'8" (2.64m)
Bedroom 4 - 8'8" (2.64m) x 8'8" (2.64m)
Bathroom
Integral Garage - 18'7" (5.66m) x 8'7" (2.62m)
