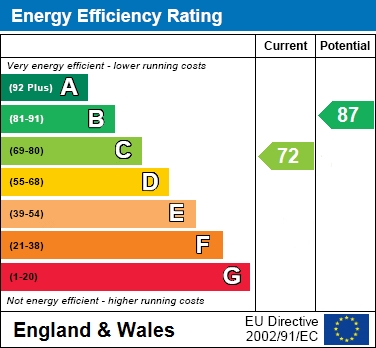Lockeridge Close, Blandford Forum
Property Description
A superbly presented three bedroom terraced house situated in a sought after cul-de-sac on the very edge of the Damory Down located adjacent to the Trailway.
The entrance hall leads into the double aspect living room, with windows to front aspect and a single door providing access to the rear garden.
The kitchen is off the lounge and comprises a range of modern wall and floor units, roll edged worktops with mosaic tiled splashbacks, stainless steel single drainer sink unit, window to rear aspect, plumbing for washing machine and dishwasher.
The three bedrooms are located on the first floor, with bedroom 1 and 3 enjoying rear aspect views and bedroom 2 having a pleasant outlook towards the Trailway.
Bathroom suite comprising panelled bath with mixer tap/shower attachment, low level WC and obscured glazed window to front aspect.
The front garden is laid to lawn with shingle stone border and paved path to front door.
The SINGLE GARAGE is situated in a block with up and over door located a short distance away to the front being the far garage on the left backing onto the Trailway.
The rear garden is bounded by panelled fencing and brick walling. There is a paved patio adjacent to property and timber decking at foot of garden. Gate to rear.
Entrance Lobby
Living/Dining Room
Kitchen - 8'4" (2.54m) x 7'4" (2.24m)
First Floor Landing
Bedroom 1 - 9'0" (2.74m) x 8'10" (2.69m)
Bedroom 2 - 8'7" (2.62m) x 8'11" (2.72m)
Bedroom 3 - 8'7" (2.62m) x 7'5" (2.26m)
Bathroom
