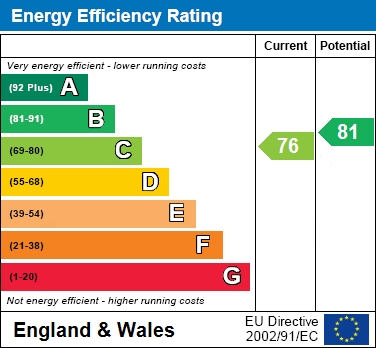Salisbury Street, Blandford Forum
Property Description
A spacious second floor flat offering two double bedrooms, lounge / dining room, bathroom and kitchen. Located in the centre of Blandford the property further benefits from a parking space.
Entrance Hallway
Front door leads to the entrance hallway, which gives access to all rooms.
Kitchen
Sliding sash window to the rear aspect, Range of beech fronted base and wall units providing cupboard and drawer storage, worksurface with breakfast bar, single sink with drainer inset, built in oven with hob above. Space for washing machine and fridge.
Living/Dining Room - 15'11" (4.85m) x 14'4" (4.37m)
Sliding sash window to the front aspect. Feature fire place.
Bedroom One - 14'2" (4.32m) x 12'2" (3.71m)
Sliding sash window to the front aspect, built in cupboards.
Bedroom Two - 13'1" (3.99m) x 12'4" (3.76m)
Window to the rear aspect.
Bathroom
Window to the front aspect. white suite comprising panelled bath, low level WC, wash hand basin, heated towel rail, tiled flooring
Outside
Parking space for one car.
Lease
125 years from 1989 - 89 years remaining.
Service Charge £150 a month
Ground Rent TBC
