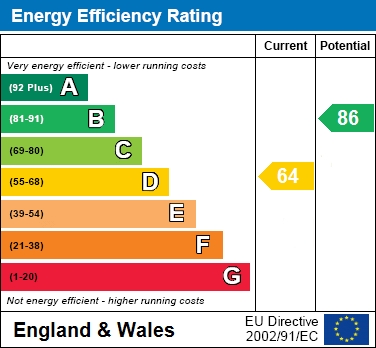St Marys Court, Sixpenny Handley
Property Description
Beautifully Extended Three-Bedroom Home in a Charming Village Setting
Set in the heart of a picturesque village
Hall
Cloakroom
Living Room - 16'10" (5.13m) x 16'7" (5.05m)
Kitchen/Dining Room - 19'7" (5.97m) x 16'7" (5.05m)
First Floor Landing
Bedroom 1 - 12'6" (3.81m) x 8'11" (2.72m)
Bedroom 2 - 12'2" (3.71m) x 10'5" (3.18m)
Bedroom 3 - 9'1" (2.77m) x 7'4" (2.24m)
Bathroom
Beautifully Extended Three-Bedroom Home in a Charming Village Setting
Set in the heart of a picturesque village, this spacious three-bedroom home seamlessly blends modern design with spacious family living. Thoughtfully extended and updated, this property offers a stylish interior and generous proportions throughout.
The ground floor boasts an entrance hall with a convenient WC, leading into a spacious living room featuring a charming bay window and a cozy log-burning stove perfect for relaxing evenings. To the rear, the impressive open-plan kitchen and dining area serves as the heart of the home. With sleek contemporary cabinetry, integrated appliances, and a skylight that fills the space with natural light, this area is ideal for entertaining or enjoying family meals.
Upstairs, the property offers three well-proportioned bedrooms, including a bright principal bedroom, a spacious second bedroom, and a versatile third room ideal for a home office or child`s bedroom. A modern family bathroom completes the first floor.
Offering approximately 1,042 sq. ft. of living space across two levels, this home also benefits from thoughtful storage solutions and a well-organized layout.
Whether you`re a growing family or a couple seeking more space in a tranquil, community-focused location, this property is sure to impress.
