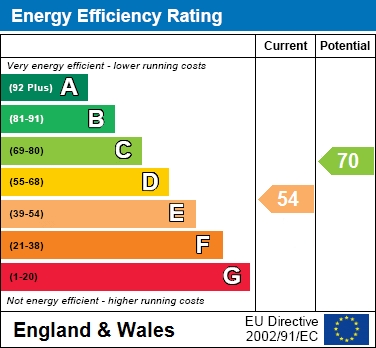Blandford Road, Iwerne Minster
Property Description
A substantial four bedroom detached bungalow, situated off a no-through lane and benefiting from a spacious rear garden and an abundance of accommodation internally. *NO FORWARD CHAIN*
Pleasantly situated on a quiet no-through lane, Beechdown is a well-presented and extended detached bungalow set in approximately 0.28 acres, offering flexible accommodation and stunning rural views.
The property features a generous kitchen/breakfast room with oak units and integrated appliances, a utility room, and additional storage via a rear lobby.
Living space includes a spacious sitting room with feature fireplace, formal dining room, and a bright conservatory with French doors to the garden.
There are four bedrooms, including a principal suite with fitted wardrobes and en-suite shower room. The family bathroom is well-appointed with a modern suite.
Outside, the home is approached via a brick-paved driveway with ample parking and an integral garage.
The low-maintenance front garden includes a private seating area, while the rear garden is a standout feature extensive and beautifully landscaped with a large patio, mature trees, a stone-built pond with waterfall, and views across Tower Hill.
A detached home office with power and double glazing adds further versatility, and a hidden parking/storage area is accessed at the garden`s end.
Entrance Hall
Kitchen/Breakfast Room - 11'2" (3.4m) x 10'8" (3.25m)
Utility Room - 5'10" (1.78m) x 5'0" (1.52m)
Lobby
Dining Room - 12'7" (3.84m) x 12'0" (3.66m)
Conservatory - 13'0" (3.96m) x 9'8" (2.95m)
Bedroom 1 - 12'0" (3.66m) x 11'0" (3.35m)
En-Suite
Bedroom 2/Snug - 12'10" (3.91m) x 10'10" (3.3m)
Bedroom 3 - 9'10" (3m) x 8'0" (2.44m)
Bedroom 4 - 9'7" (2.92m) x 7'6" (2.29m)
Bathroom
Garage - 16'4" (4.98m) x 14'0" (4.27m)
Office - 11'0" (3.35m) x 8'11" (2.72m)
