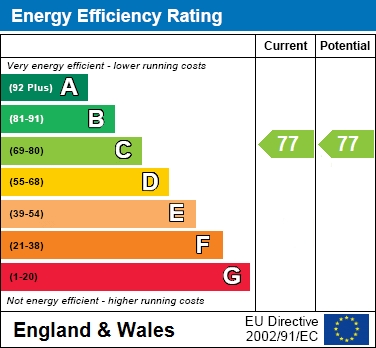Dorset Street, Blandford Forum
Property Description
Nestled in a town centre location, this well-appointed two-bedroom maisonette offers comfortable living across two floors and is ideal for first-time buyers, or investors.
The ground floor features a welcoming entrance lobby leading up to a spacious living/dining room with neutral décor and a electric fireplace perfect for relaxing or entertaining. A large front-facing window provides plenty of natural light, creating a bright and inviting atmosphere.
The modern kitchen is well-equipped with integrated appliances including a gas hob and oven, ample cabinetry in a contemporary wood finish, and a window overlooking the front of the property. The practical layout offers excellent storage and workspace for any home cook.
On the top floor, you`ll find two well-proportioned bedrooms and a family bathroom with a full-size bath and over-bath shower. Externally there is an allocated parking space which can be found to the rear of the property.
The property were re-developed by Broxfield in 1989.
Lobby
First Floor Landing
Living/Dining Room - 13'10" (4.22m) x 12'4" (3.76m)
Kitchen - 9'2" (2.79m) x 6'2" (1.88m)
Second Floor Landing
Bedroom 1 - 10'2" (3.1m) x 9'2" (2.79m)
Bedroom 2 - 10'3" (3.12m) x 7'4" (2.24m)
Bathroom
