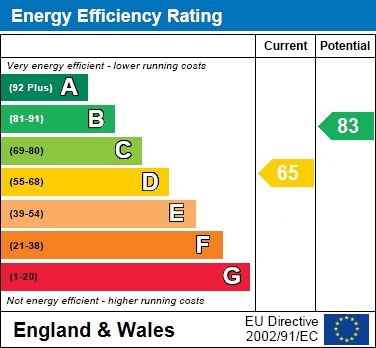Waterlily, Watermead, Aylesbury
Property Description
A BEAUTIFULLY PRESENTED TWO BEDROOM SEMI detached property only a short stroll from the iconic lake and Piazza on this prestigious WATERSIDE development. A really impressive home - Viewing strongly advised.
LOCATION
The development of Watermead was launched amid much fanfare in the late 1980`s with TV crews on site and with demand for property at frenzied levels & names were pulled out of a hat to secure the more favoured plots.
Some 34 years later Watermead remains as popular as ever. The development: and its walks, the beautiful lakes and the iconic plaza have all matured in a way the developers back then could only have dreamt of.
ACCOMMODATION
Composite front door to:-
RECEPTION HALLWAY - Stairs to first floor. Under stairs storage.
KITCHEN - Refitted to include built in oven and hob.
SITTING ROOM - Open plan onto family room and further door to conservatory.
FAMILY ROOM - With door to rear garden. A particularly versatile room. (Converted from garage).
CONSERVATORY - A quality addition, built on a brick base with French doors onto rear garden.
FIRST FLOOR
LANDING - Access to loft.
BEDROOM 1 - With airing cupboard also housing gas boiler.
BEDROOM 2 - Double with twin built in wardrobes.
BATHROOM - Refitted. WC, wash basin and bath with independent shower over.
OUTSIDE
FRONT- A low maintenance frontage enclosed by wrought iron railings. (Potential to use/convert to additional parking)
DRIVEWAY - Alongside for one car.
REAR GARDEN -A fully enclosed rear garden, lawned with paved sun terrace. Timber shed to remain.
AGENTS NOTES - Double glazed throughout and gas to radiator central heating throughout.
