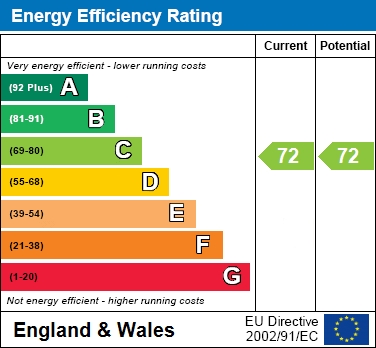Britannia Mills, 11 Hulme Hall Road, Castlefield
Property Description
We are delighted to offer the opportunity to purchase a unique property in one of Manchester`s original conversions, Britannia Mills.
Converted by award winning developer Urban Splash, Britannia Mills formerly comprised of 6 19th century mill buildings which produced sand and emery paper. This highly sought after development now allows residents to own a part of Manchester`s industrial heritage and reflects typical architectural qualities of the mills` age and size with high vaulted ceilings and plenty of natural sun light. A communal courtyard, landscaped with reclaimed York stone and cobbles from the site, is complemented by subtle inset lighting defining the internal pathways. Inspiring developers to target old and disused buildings, Britannia Mills set the stage for an onward trend in the redevelopment of Manchester`s mills.
Located in historic Castlefield, the area is within walking distance to Deansgate Square, restaurants and gastro pubs including The Wharf, Dukes 92 and Alberts, the Y Club gym at Castlefield Bowl, an independent cinema, theatre and art gallery at HOME, and supermarkets such as Sainsbury`s and Tesco. The property is also ideal for access to Cornbrook Metrolink or Deansgate train station.
Internally, your eyes are drawn toward the texture of solid tumbled oak parquet. Huge, uncompromising wooden concertina doors allow for floods of natural light to engulf both the living/dining area and guest bedroom. A generous wrap around terrace, with views of the Manchester Bridgewater canal, benefits from morning sun on one side and evening sun on the other. The `galley` style kitchen with granite work top comes with an integrated Zanussi power induction hob, oven and a BOCSH stainless steel dishwasher. Birch ply wood and patterned floor tiles are features of the downstairs bathroom. Well preserved wooden stairs meet a bespoke black balustrade with an aerial view of the living area. The galleried primary bedroom is serviced by a modern en suite and a third bedroom/study features its very own balcony. Storage is plenty.
Offered with vacant possession and an allocated car parking space we anticipate high demand and request all interested buyers to view without delay.
Residents will benefit from the use of a communal gym and water included within the service charge.
Annual service charge: £3,037.40
Annual ground rent: `grain of sand`
Annual ground rent for parking: £100.00
Length of lease: 999 years from 1999
Est. rental income: £2,400.00 pcm
Management company: Britannia Mills Management Company
