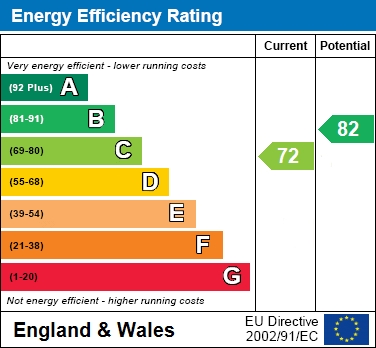Lower Road, Stoke Mandeville
Property Description
The Garden House is an individually built, spacious five bedroom detached family home of 2,573 square feet on an excellent plot, offered to the market with no onward chain. The property comprises a very welcoming entrance hall, dual aspect sitting room with feature fireplace and double doors leading to the rear garden. There is a separate formal dining room, which has been tastefully extended to create a very pleasant seating area which takes in views of the gardens. To the front is a third reception room, which features a range of built in cupboards and bookshelves, which would suit as a good size office ideal for home workers. There is a bright and roomy kitchen / breakfast room, separate utility room and downstairs cloakroom. The first floor enjoys master bedroom with a range of fitted wardrobes, dressing area and en-suite bathroom. There is guest second bedroom with en-suite shower room. The remaining three bedroom are also spacious doubles, and the family bathroom comprises a shower cubicle, low level WC and pedestal hand wash basin. Outside there is a good size, mature garden which is completely private. The garden has a patio area which benefits from an awning above, mainly lawn with well established planted beds. To the front there is a gated driveway which provides parking for comfortably four vehicles and a detached double garage with electric remote controlled doors. An appointment to view comes highly recommended.
