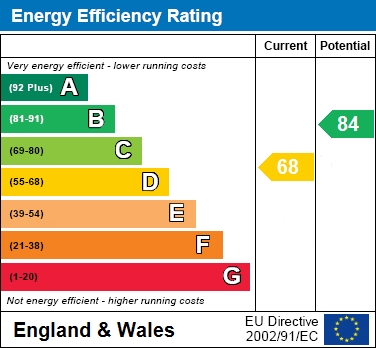Hayloft, Townside, Haddenham
Property Description
Nestled in the heart of the Haddenham conservation area, this charming semi-detached Wychert cottage dates back over 200 years. Originally a cottage with a barn, the property has been thoughtfully converted to create a unique blend of historic character and practical modern living.
Ground Floor:
A welcoming entrance hall leads into a spacious main reception room, the former barn, full of character with original beams, a vaulted ceiling, log-burning stove, and Velux windows that flood the space with natural light. Sliding patio doors open onto a charming walled garden, offering seamless indoor-outdoor living.
The kitchen is full of period charm and character, while a second reception room with a feature fireplace provides flexible use as a dining room, snug, or home office.
A useful utility room and a well-appointed downstairs bathroom complete the ground floor.
First Floor:
Upstairs features a light-filled principal bedroom with an en-suite WC, along with a second, smaller bedroom ideal as a childs room, dressing room, or study.
Externally, The property features a part-lawned garden with a decked seating area and patio paving ideal for relaxing or entertaining outdoors.
This rare and characterful home offers a unique opportunity to own a piece of Haddenham`s heritage. The walled garden provides a peaceful outdoor haven, enhanced by mature planting and space to relax or entertain.
