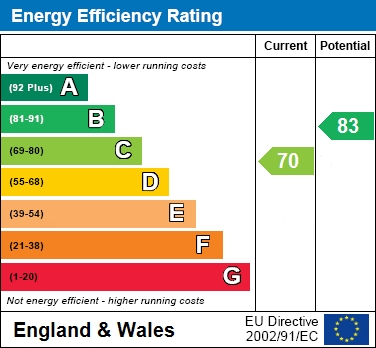The Glebe, Weston Turville
Property Description
An immaculately presented four bedroom detached family home of just under 2,500 sq feet, situated on a plot of 0.23 acres in the heart of Weston Turville offered to the market with no onward chain. The property comprises of a truly breathtaking reception hall with solid Oak staircase leading to galleried landing. From the reception hall all downstairs rooms are accessed, with one of the highlights being the superb kitchen / dining room, from which there is a further room leading from it, which is being used by the current owners a bar room, ideal for entertaining. There is a separate spacious living room with feature fireplace, separate study / family room, utility room and downstairs cloakroom. The first floor enjoys the principle bedroom, with an excellent size en-suite shower room, second double bedroom which also enjoys an en-suite shower room, generous double third and fourth bedrooms and separate family bathroom. Outside there is a good size south west facing garden, with an excellent amount of space to the side and pedestrian access to the double garage. To the front there is further gardens and good size driveway for comfortably three vehicles. Other benefits to this lovely home include gas central heating and double glazing throughout. An appointment to view comes highly recommended.
