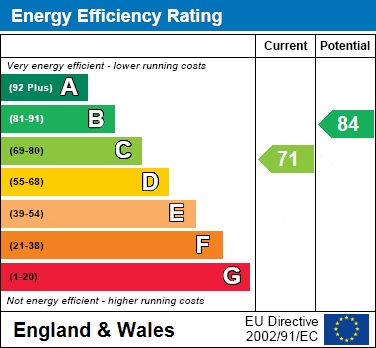Watermill Way, Weston Turville
Property Description
Immaculately presented four bedroom detached family home, situated on a quiet no through road in the centre of Weston Turville. The property comprises of a bright and spacious entrance hall with doors to all principle rooms. A particular feature at the rear of the property is the open plan kitchen / breakfast room. There are doors that open fully to the private rear garden from here, creating a lovely space in the summer. There is a good size utility room from the kitchen, which also gives pedestrian access to the garage. Returning to the entrance hall and turning right is the excellent size living room, which features two separate seating areas, a wood burning stove and bay window. The conservatory, which is also a good size, is accessed from the living room. There is also a study, which is separate from the rest of the downstairs and ideal for working from home, and a downstairs cloakroom. The first floor enjoys main bedroom with dressing room (there is existing pipework for this to be turned back into an en suite), second and third double bedrooms, fourth single bedroom and well appointed family bathroom. Outside there is a good size and private south easterly facing rear garden. An appointment to view comes highly recommended.
Flood risk (according to Gov.uk website) : Surface water: Very low risk. Rivers and sea: Very low risk. Groundwater flooding unlikely in this area. Reservoirs: There is a risk of flooding from reservoirs in this area. Covenants: Yes. Broadband: Ultrafast 1000 Mbps download and 1000 Mbps upload available. See Ofcom checker for more details. Mobile phone: O2, EE and Vodafone indoor coverage (Three limiited). EE (Three, O2 and Vodafone limited) outdoor coverage.
