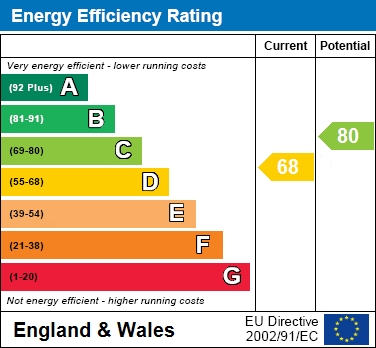Richmond Close, Eccleston
Property Description
*** FEATURED PROPERTY WITH NO CHAIN ABOVE *** A fabulous opportunity for a substantial four bedroomed, detached family home positioned on a quiet cul-de-sac in the heart of Eccleston
With accommodation comprising of: Entrance porch into the spacious reception hallway, cupboard storage and the staircase to the first floor, giving access to the Garage with an up and over door, window, power and light and the newly fitted gas central heating boiler is positioned here which has been regularly serviced, a fitted kitchen with integral appliances and to the rear of the property is the hub of the family home, an impressive lounge with feature fire place and dining area with an additional summer room with patio doors opening into the garden, giving plenty of natural light and an open plan feel throughout with great potential to modernise
To the first floor are four generous bedrooms, three with fitted wardrobes and the modern shower room iftted with a white three piece suite and cupboard storage, loft access from the landing with light and power, part boarded
To the front is a driveway offering ample off road parking and front garden, to the rear is an immaculately maintained lawned garden with mature shrubs and borders, all private and enclosed
Gas Central Heating and Double Glazed throughout
Excellent location with local amenities and schools nearby
