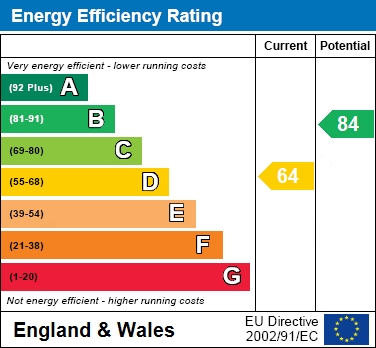Haresfinch Road, St Helens
Property Description
A traditional three bedroomed semi-detached home offering fabulous spacious family living throughout and generous gardens
Accommodation comprising of: Entrance hallway where the staircase leads to the first floor, leading into the lounge with a bay window, spacious dining room, open plan dining kitchen/utility and Conservatory, the kitchen is fitted with a range of base unit and work surfaces, space and plumbing for a fridge/freezer and washing machine, stainless steel sink unit, Gas hob and electric oven with extractor fan over, plenty of windows offering ample natural light throughout.
To the first floor are three good sized bedrooms, two with fitted wardrobes and a shower room fitted with a three piece suite.
To the front is a driveway offering ample off road parking leading to the gated rear, an impressive rear garden, immaculately maintained and a further area to the rear, all private, enclosed and not overlooked.
Gas Central Heating and Double Glazed
Excellent location within close reach to the motorway network, East Lancashire and town centre
