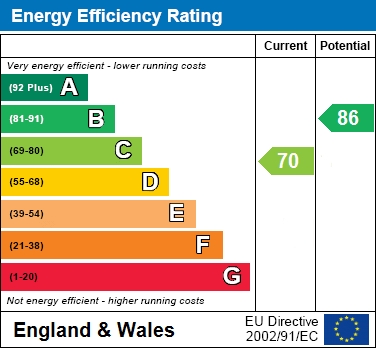Beaumont Avenue, St Helens
Property Description
This striking well designed three bedroomed family home sleek and stylish living space expertly designed and perfected for the contemporary lifestyles we live in today.
The interior accommodation comprises of: a welcoming entrance hallway, beautiful family lounge with feature, fireplace giving a free flowing space into the open plan dining room with patio doors into the conservatory, offering a fabulous extended, entertaining living space during the summer months opening into the garden, a modern well designed kitchen with fitted with appliances, fridge/freezer and seperate utility room and a modern guest cloakroom.
To the first floor are three generous sized bedrooms, the Master boasting an En-suite shower room, two bedrooms with fitted mirrored wardrobes, storage a plenty and a modern family bathroom fitted with a three piece suite.
Situated in a prime, quiet, cul-de-sac location, positioned on a generous plot boasting a beautiful, paved patio area, immaculate lawned garden to the rear, ideal for entertaining and enjoying those summer evenings, large driveway with ample off road parking leading to the attached garage.
Excellent location within a stones throw to local amenities, excellent schools and easy access to the motorway network.
This home is truly something special and needs to be viewed internally to be fully appreciated.
