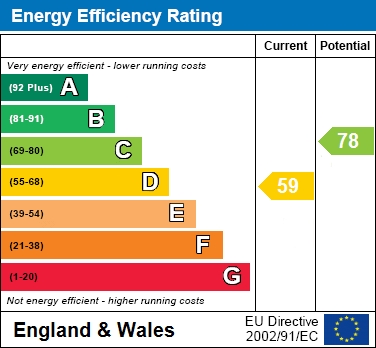Bleak Hill Road, Eccleston
Property Description
*** NEW PRICE! *** A beautiful, well maintained, extended three bedroomed semi-detached family home, oozing with character and charm boasting all original features including, stain glass windows, picture rails and fire places positoned within a highly desirable and sought-after location.
The property comprises of: Bright entrance hallway, Dining room and Lounge with bay windows leading to the fabulous sized Kitchen fitted with quality units and appliances, an impressive extended annex to the rear of the property offering a variety of options and a modern wet room.
To the first floor are three generous bedrooms and a family bathroom, where the gas central heating boiler is positioned, approx 8 years old and been regularly serviced every year, loft access from the landing.
To the front is a driveway leading to the garage with an up and over door, power and light giving access to the rear garden, a private and secluded well established lawned garden with mature, well stocked borders, shrubs and trees.
Conveniently positioned for village life, walking distance to outstanding Ofsted schools, local amenities and excellent transport links,
This property serves as an ideal choice for families seeking a new home or first-time buyers looking to step onto the property ladder, with the added benefit of no chain, a smooth and efficient transaction process awaits the fortunate new owners of this wonderful property.
