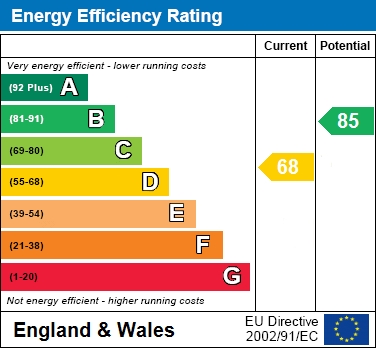Paisley Avenue, St Helens
Property Description
A rare opportunity to purchase a beautiful family home in this popular resdiential area, a three-bedroomed semi-detached home with a converted large attic room, presents a wonderful opportunity for those seeking a new home, boasting a spacious layout across three floors, this property offers a harmonious blend of comfort and functionality.
Upon entrance, you are greeted by a porch and reception hallway leading seamlessly into the bright lounge/diner, providing an ideal space for relaxation and entertaining guests, a fitted kitchen with appliances, opens into a fabulous additional reception room, a conservatory with patio doors opening into the garden, offering a peaceful and tranquil area to unwind.
Ascending to the first floor, this home features three generously sized bedrooms and a family bathroom providing convenience and comfort to residents. (New Boiler Fitted last year) to the second floor is the converted attic room ideal as a fourth bedroom and Velux sky-light
Externally, the property benefits a corner end plot with fabulous potential, a driveway, ensuring ample parking space for multiple vehicles. Situated within close proximity to a wealth of local amenities, schools, and the A580 East Lancashire Road, residents will enjoy easy access to essential services and transportation links.
Ideal for first-time buyers or those seeking an inviting family home, this property offers a warm and welcoming atmosphere with a versatile layout that accommodates various lifestyles.
In summary, this three-bedroom semi-detached house presents a fantastic opportunity to secure a charming residence in a convenient location. Whether you are looking to take your first step onto the property ladder or seeking a spacious home for your family, this property ticks all the boxes. Book your viewing today to experience the charm and functionality that this home has to offer.
