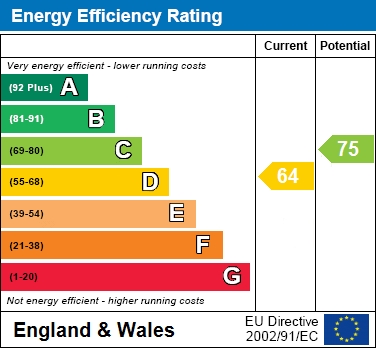The Junction, Station Terrace
Property Description
*** CURENTLY TENANTED AT £800.00PCM *** Ground floor apartment, combines spacious modern living with convenience. Its layout, comprising an open-plan kitchen/lounge, 2 Double bedrooms, and a bathroom, is light and spacious. Private resident only parking,
Upon entry via the main entrance, you are welcomed into a hallway with an intercom handset, storage room housing the electric boiler, utilities and storage / cloaks and giving access to;
Kitchen open plan
Highlighted with natural lighting flooding from 2 sets of French Doors this kitchen is fitted with Cherrywood shaker style units with granite effect worktops. Built-in oven, hob, and extractor. Spotlights. Plumbing for washer dryer and space for fridge freezer. This property can be sold with white goods in situ with negotiation. Flooring is Vinyl grey / black granite tile effect.
Dimensions included below
Living area open plan
The living area will easily accommodate dining furniture as well as a spacious lounge area, with 2 sets of French doors giving light and views over greenspaces with one set the other set give access to the patio area outside and to the allocated parking spot in the car park. It is not overlooked and minimal housing visible. Beech effect laminate flooring. Lit by ample spotlights.
Dimensions 7.25m (23` 8") X 4.89m (16` 10)
Inner open plan hallway leading to;
Bathroom
A clean & modern white 3-piece suite with a fully enclosed shower cubicle, fully tiled walls, and ceramic flooring and wall mounted electric towel rail heater.
Bedroom One - Double
With UPVC window. Carpeted. Electric wall heater.
Dimension 3.1m (10` 2`) X 3.0m (9` 10")
Bedroom Two - Double
With UPVC window. Carpeted. Electric wall heater.
Dimension 3.16m (10` 4") X 3.00m (9` 10")
