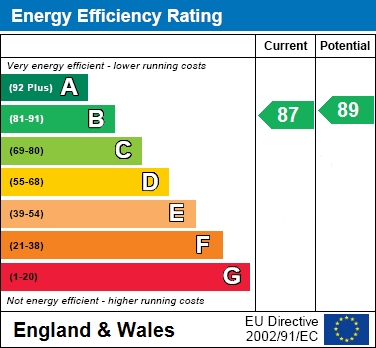Saleswood Avenue, St Helens
Property Description
This stunning, three bedroomed semi-detached home in a quiet, ever popular location, beautifully presented and maintained to a high standard throughout, ready for someone to move into and enjoy busy, every day family living.
With accommodation comprising of: Bright reception hallway which leads to the spacious, cozy Dining lounge with patio doors opening into the Conservatory, a downstairs guest cloakroom, a modern well designed Dining kitchen fitted with quality units and appliances, the property benefits from a light, airy open plan feel.
To the first floor are three generous bedrooms and a modern, feature family shower room.
The property is positioned on a generous plot, it benefits a deceivingly large paved patio garden area, boasting a south facing aspect, perfect to enjoy those summer days and evenings, all private, enclosed and not overlooked, with a seperate designated parking space.
The property also benefits from Solar Panels
Gas Central Heating and Double Glazed throughout.
Excellent location within walking distance to local amenities and schools
