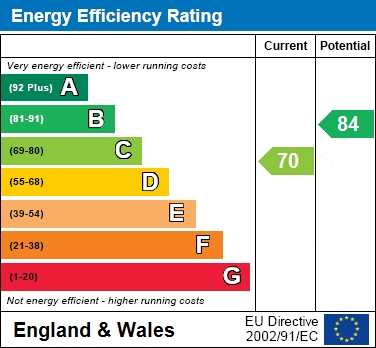Whitehall Country Cottages, Cleethorpes
Property Description
Meteor Homes are delighted to offer for sale Buttercup Cottage, Cleethorpes. Situated in an idyllic position within a small and exclusive courtyard development directly off North Sea Lane. Tucked away, located in the rear courtyard, built from reclaimed brick together with a pantiled roof.
This spaciously cute cottage is delightfully presented and comprises: Entrance hall, cloaks/wc, elegant lounge, Bespoke country style kitchen with appliances which opening into a superb dining area/orangery, two double bedrooms, shower room/wc. Newly laid carpets to the first floor. Gas central heating system. Double glazing. Security alarm. A
Attached garage plus allocated parking space. Open plan front garden and a west facing enclosed rear garden.
Ground Floor -
Entrance Hall - Approached via a double glazed entrance door with matching side panels. Radiator. Striking grey Karndean flooring.
Cloaks/Wc - Fitted with a contemporary style vanity unit comprising a small sink and a concealed low flush wc. Karndean flooring. Extractor. Spot light to ceiling. Useful storage cupboard.
Lounge - 4.89m x 2.99m - This elegant lounge has a double glazed window with views over the courtyard plus double glazed french doors to the rear. Small marble effect fire surround inset with a living flame gas fire. Radiator. Decorative plaster work to ceiling.
Kitchen/Dining Room - 5.18m x 2.17m - Fitted with a Bespoke hand painted kitchen with cream base and wall units incorporating a white fan assisted electric oven, gas hob together with a matching ornate extractor hood over. Also included in the sale is an integrated fridge/ freezer and dishwasher. The beech block work surfaces are inset with a white sink and has space beneath for washing machine. Double glazed window. Striking oak flooring throughout. Radiator.
Orangery - 2.73m x 3.01m - This fabulous addition to the property is used by the current owners as a dining area and has one wall of exposed brickwork together with double glazed windows and doors which opens onto the rear garden. Radiator. Oak flooring.
First Floor -
Landing - The spelled staircase leads up from the ground floor hall. Double glazed window. Access to roof space.
Bedroom 1 - 4.89m x 2.81m - Having double glazed french doors to the front opening onto a small ornamental `Juliet` balcony plus a second double glazed window to the rear elevation. Radiator. This master bedroom is fitted with an excellent range of bedroom furniture including a bank of floor to ceiling wardrobes plus two single wardrobe cupboards, bedside cabinets and a matching dressing table area.
Bedroom 2 - 4.81m x 2.15m - Again having a bank of floor to ceiling wardrobes providing excellent hanging space. Radiator. Double glazed windows to the front and rear elevations.
Shower Room/Wc - 1.77 x 2.26 (5`9" x 7`4") - This contemporary styled shower room is fitted with a corner shower cubicle having glass fronted screen, a concealed low flush wc set within useful storage cupboards and a matching vanity unit inset with a semi recessed sink. Illuminated mirror above. Fully tiled wall with a striking tile to dado height. Tiled flooring. Heated towel rail. Double glazed window.
Outside -
Attached Brick Garage - 5.03 x 3.34 (16`6" x 10`11") - Having a remote controlled door to the front plus a personal door to the rear. Additional storage to the eves and light and power. In addition to the garage there is a parking space which is situated in front of the property which is included in the sale.
The Gardens - The property stands in both front and rear gardens, the open plan front garden comprises of four individual beds with a paved seating area again being inset with two circular flower beds. Outside tap. The enclosed west rear garden is paved and at present is covered by an artificial grass.
Tenure - We are informed by the seller that the tenure of this property is Freehold and as this property is situated on a private development and there is a management company which attends to the common areas, the running of the company etc with an annual fee of £200 Please consult us for further details.
