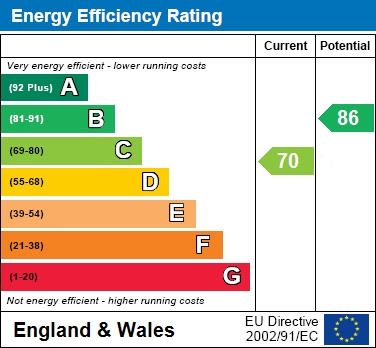Brereton Avenue, Cleethorpes
Property Description
Situated in an established residential location, this terraced house features three bedrooms and benefits from uPVC double glazing and a gas central heating system, ensuring comfort and efficiency.
The attractive fitted kitchen adds to the appeal of this home, making it a desirable addition to any letting portfolio. Located in a sought-after neighbourhood, this property offers a blend of character and functionality, with a delightful garden providing a space for relaxation and entertainment.
With its convenient location near transport links, amenities, and schools, this property is an ideal investment opportunity not to be missed.
Viewing is highly recommended to fully appreciate the potential and value that this home offers.
Measurements :
Hallway :
0.92m x 4.43m (3`0" x 14`6")
Living Room :
3.61m x 3.33m (11`10" x 10`11")
Lounge/Diner :
3.96m x 4.39m (13`0" x 14`5")
Kitchen :
2.60m x 4.25m (8`6" x 13`11")
Bathroom :
2.60m x 3.33m (8`6" x 10`11")
Bedroom 1 :
4.44m x 3.65m (14`7" x 12`0")
Bedroom 2 :
2.77m x 3.98m (9`1" x 13`1")
Bedroom 3 :
2.76m x 4.19m (9`1" x 13`7")
