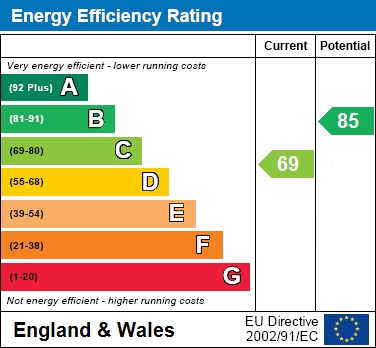Freeston Street, Cleethorpes
Property Description
Viewing is highly advised on this two bedroom mid terrace property. Set within this established residential area and benefiting from gas central heating and majority uPVC double glazing. The accommodation on offer briefly comprises Entrance Hallway, Lounge, Dining Room, Kitchen, first floor landing, two Bedrooms, Study and Bathroom. Front Yard and rear garden.
Entrance Hallway
With radiator and uPVC double glazed entrance door.
Lounge - 13` 8`` x 12` 1`` (4.16m x 3.68m)
With uPVC double glazed walk in bay window to front, radiator and marble effect fire surround.
Dining Room - 13` 8`` x 12` 1`` (4.16m x 3.68m)
With double glass panelled doors separating the two reception rooms, understairs cupboard, radiator and uPVC double glazed window to rear.
Kitchen - 12` 0`` x 7` 10`` (3.65m x 2.39m)
With modern grey gloss fronted fitted units, plumbing for washing machine, uPVC double glazed window to side, sink unit and Ideal combination boiler.
Rear Lobby
With half wood panelled wall and door to rear garden.
Cloakroom
With WC.
First Floor Landing
Bedroom 1 - 16` 6`` x 11` 4`` (5.03m x 3.45m)
With uPVC double glazed window to the front and radiator.
Bedroom 2 - 12` 6`` x 11` 7`` (3.81m x 3.53m)
With uPVC double glazed window to the rear, radiator and built in wardrobe.
Study - 7` 10`` x 7` 2`` (2.39m x 2.18m)
With uPVC double glazed window to side and radiator. This room leads through to;
Bathroom - 7` 10`` x 4` 10`` (2.39m x 1.47m)
With panelled bath with shower over, WC and pedestal washbasin.
