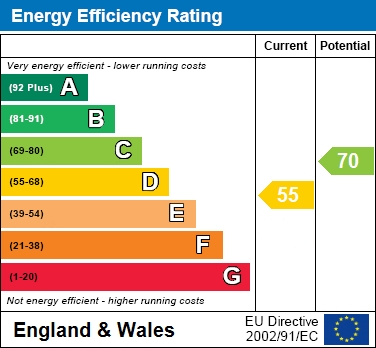Lyndhurst Avenue, Whitton
Property Description
***OPEN HOUSE SATURDAY 5th JULY 2025*** (Call now to book your viewing slot).
The property offers a large lounge/dining room with french doors leading out to a large south facing garden, with a number of paved areas for seating and entertaining. The kitchen is located off the living-room, off which there is a utility room that leads to the garage. The master bedroom, located towards the rear of the house and overlooking the garden, is light and bright and benefits from an en-suite shower room. Bedrooms two and three are again light and bright and both are good size double bedrooms. The hallway is wide and inviting, off which there is a family bathroom.
The garden is a huge selling point for this property, being south facing, and larger than the average on the Woodlawn Estate. There is the addition of a wonderful brick built garden room, with mains electricity, that would make a great home office or gym. There is also strong potential to extend, subject to planning permission.
Parking
There is off street parking for two cars
Location
The property is located just over a mile away from Whitton Station, which has direct trains to London Waterloo twice an hour. Whitton High Street hosts a number of well known high street shops, with Tesco, Lidl, Sainsbury`s, Iceland, Greggs, Starbucks, Costa Coffee, to name just a few.
