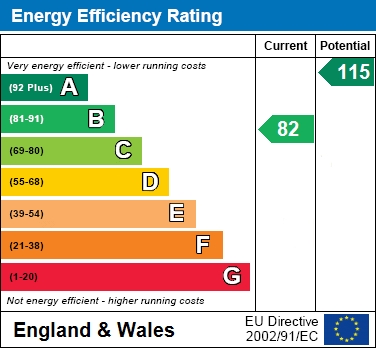Kathleen Grange, Bideford
Property Description
Constructed in 2015, 1 Kathleen Grange is a beautiful modern home, equally well suited to couples and families alike.
Stylishly decorated & presented throughout, the accommodation has been enhanced in recent years with a rear extension off the kitchen/diner, adding to the contemporary feel of the property a true example of a `turn key` home.
Over the ground floor the accommodation comprises a comfortable dual aspect lounge enjoying an abundance of light with feature wooden mantle and panelled wall.
The open plan kitchen/diner with sun room extension is very much the hub & heart of the home; the navy kitchen with rose gold accents contrasts perfectly with the neutral walls & chevron wood effect flooring whilst flowing seamlessly through to the sun room and out to the enclosed garden.
The first floor doesn`t disappoint, with the master bedroom having an en-suite & built in wardrobe whilst the further two bedrooms are a great size for children or guests, each again with built-in wardrobes.
This home needs to be seen and we encourage a viewing at your earliest opportunity.
Services: All mains services are connected
Energy Performance Certificate: B (82)
Council Tax: BAND C (£2,244,47 per annum)
AGENTS NOTE: The development is subject to a management fee of £327 per annum. This covers the upkeep of communal gardens and hedgerows.
