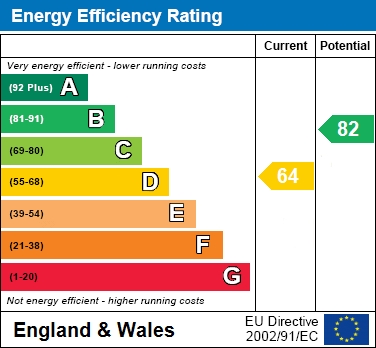Church View, Weare Giffard
Property Description
This well proportioned, semi detached house is complimented by attractive gardens which backing onto fields whilst offering versatile accommodation with the benefit of gas fired central heating & uPVC double glazing.
The popular village of Weare Giffard lies between Bideford & Torrington each offering a good selection of everyday amenities together with primary & secondary schooling. The village itself has a vibrant public house, The Cyder Presse together with a well utilised village hall and green with play area.
The ground floor accommodation comprises 2 reception rooms; a comfortable dual aspect lounge with wood burner and separate dining room which could be utilised as a fourth bedroom or dedicated home office.
The kitchen/breakfast room includes a good range of cupboards & drawers together with built-in double oven & hob whilst French doors open out to the rear garden. In addition is a useful utility/boot room and larder cupboard adjacent to the kitchen.
To the first floor are 3 bedrooms, two being doubles looking out towards the village whilst bedroom 3 overlooks the garden. The family bathroom comprises a white suite including P shaped bath with shower over whilst there is a further separate cloakroom WC.
Services: All mains services are connected
Energy Performance Certificate: D (64)
Council Tax: BAND B (£1798.32 per annum)
