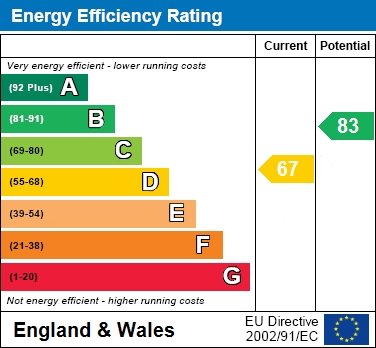Moreton Park Road, Bideford
Property Description
This well proportioned detached bungalow will be found offering comfortably sized accommodation having been extended in the past to create a 3rd bedroom complete with en-suite facilities whilst benefiting from uPVC double glazing and gas fired central heating throughout.
A dual aspect lounge enjoys a pleasant outlook over the front & rear gardens whilst a wood burner is the perfect compliment, to this room, coming into its own on those colder winter nights. The well-appointed kitchen is equipped with a range of cupboards & drawers together with electric oven & hob and overlooks the rear garden.
Each of the 3 bedrooms are of a good sized and will take a double bed and wardrobes, with bedroom 1 also benefiting from a stylish en-suite with large shower enclosure. The bathroom meanwhile, comprises a white suite including bath with shower over.
Externally, gardens border the bungalow to the front with a driveway and parking. Side gated access leads to the rear garden which is arranged over two levels including seating areas and lawn together with a variety of established trees, bushes & shrubs.
Services: All mains services are connected
Energy Performance Certificate: D (67)
Council Tax: BAND B (£1,865.00 per annum)
