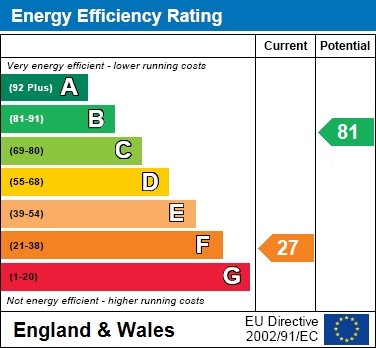Lower Webbs Cottage, Littleham
Property Description
This delightful double-fronted cottage offers spacious and versatile accommodation, brimming with character and charm. The front door opens into a welcoming entrance porch, which in turn leads into the central hallway. From here, stairs rise to the first floor, with doors opening to the kitchen on the right and the lounge to the left.
The kitchen is a warm and inviting space, with the Rayburn stove serving as the heart of the room. It`s well-equipped and thoughtfully laid out, featuring two practical storage cupboards one used as a larder, the other as a utility area. A door from the kitchen provides access to the rear garden and garage.
The spacious lounge overlooks the front of the property and is centred around a charming fireplace. From here, double doors lead into the stunning conservatory a bright and airy retreat that opens out onto the south-facing front garden. This tranquil garden is bordered by tall hedges and fencing, offering a high degree of privacy and lovely panoramic views. There is also a summerhouse and a pedestrian access gate from the front.
Upstairs, the spacious return landing leads to three generously sized double bedrooms and a family bathroom. The bathroom features a white suite comprising a bath, sink, and shower, with a separate WC located adjacent.
Occupying a desirable corner plot, the property enjoys multiple outdoor spaces, including a courtyard garden to the side, a low-maintenance patio and gravelled garden off the conservatory, and a driveway providing parking for 3 4 vehicles, leading to the garage.
While the property would benefit from some modernisation, it offers a fantastic opportunity to create a wonderful family home or peaceful retreat, all set in a charming and private location with far-reaching views.
