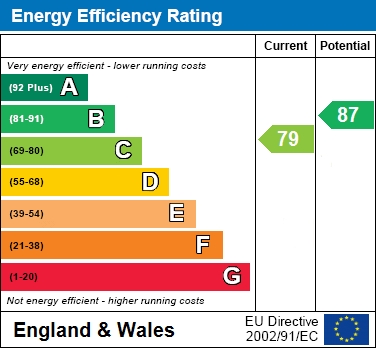Spoonbill Rise, Jennetts Park
Property Description
** SOUGHT AFTER LOCATION ** CLOSED ONWARD CHAIN ** Situated on the popular development of Jennetts park is this rare Four bedroom Four bathroom semi-detached home. Offering nearly 1800 sq ft of accomodation this really is a great family home.
Upon entering the property, to the left is the main living room with a bay window to the front and double doors leading out to the private rear garden which is mainly laid to lawn and has access to the garage as well. To the right is 20ft open plan kitchen/dining room. The kitchen is fully equipped with plenty of cupboard and storage space and is ideal for entertaining. There is also a utility room and downstairs toilet to complete the downstairs space.
To the first floor are two large double bedrooms with one benefitting a bigger than average en-suite, to the top floor is the the fourth bedroom and the stunning master suite. The master really is a must see room with dual aspect windows, large wardrobe area that leads through to the en-suite master.
To the side you will find the single garage and driveway parking for two vehicles. Jennett`s Park is a popular development ideally located for countryside walks. Just a short drive to The Lexicon shopping centre, local shops, primary school, and the Peacock Farm pub/restaurant. We highly recommend a viewing.
