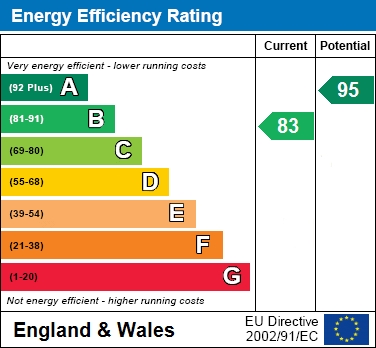Three Bedroom Semi Detached Home, Raleigh Close, Newton le Willows, WA12
Property Description
GROUND FLOOR
Entrance - 1.46m x 1.09m
LVT flooring.
WC - 1.46m x 0.89m
Two piece suit in white
Tiled flooring, radiator, double glazed window to front elevation.
Lounge - 4.45m x 2.58m
LVT flooring, two radiators, double glazed window to front elevation.
Kitchen/Diner - 2.88m x 4.58m
Modern kitchen fitted with grey wall and base units and a quartz worktop with an inset sink. Included in an electric oven, gas hob and integrated fridge-freezer.
LVT flooring, radiator, storage cupboard, double glazed window to rear elevation.
Orangery - 2.80m x 3.64m
LVT flooring, radiator, double glazed windows on side and rear elevations. Patio doors to rear garden.
FIRST FLOOR
Bedroom One - 3.82m x 2.64m
Carpeted flooring, radiator, built in wardrobe, double glazed window to front elevation.
Bedroom Two - 3.51m x 2.64m
Carpeted flooring, radiator, built in wardrobe, double glazed window to rear elevation.
Bedroom Three - 3.21m x 2.08m
Carpeted flooring, radiator, double glazed window to front elevation.
Bathroom - 1.97m x 2.08m
Three piece suite featuring a bath with shower.
Tiled flooring, fully tiled walls, double glazed window to rear elevation.
EXTERIOR
Garage - 5.24m x 2.52m
The property benefits from a spacious driveway to the front providing space for multiple cars.
The rear garden is South West facing and has a artificial lawn with a paved patio area.
Ground Rent: £210 per year
Leasehold: 986 years left
Council Tax: Band B
