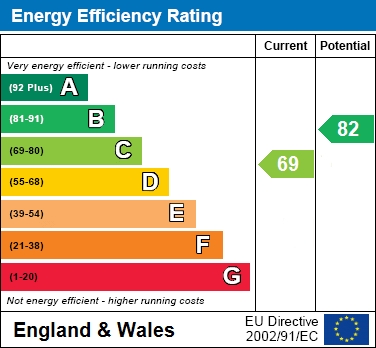Haydock Street, Newton Le Willows
Property Description
GROUND FLOOR
* Hallway
Carpeted Flooring, Radiator, Stairs to First Floor.
* Living Room - 3.66m x 3.27m
Double Glazed Bay Window to front elevation, Carpeted Flooring, Radiator.
* Dining Room - 4.50m x 3.27m
Double Glazed Window to rear elevation, Laminate Wood Flooring, Radiator.
* Kitchen - 6.45m x 2.26m
Kitchen is fitted with Base and Wall Units complimented by Laminate Worktops, Composite Sink and Drainer.
Double Glazed Window to rear and side elevations, Vinyl Flooring, Under Stairs Storage, Access to Rear Garden.
FIRST FLOOR
* Bedroom One - 3.69m x 3.28m
Double Glazed Window to front elevation, Carpeted Flooring, Radiator.
* Bedroom Two - 4.47m x 3.28m
Double Glazed Window to rear elevation, Carpeted Flooring, Radiator.
* Bedroom Three - 2.85m x 1.73m
Double Glazed Window to rear elevation, Laminate Wood Flooring, Radiator.
* Bathroom - 1.99m x 1.73m
Three Piece Suite featuring Bath with Shower, Built in Hand Wash Basin and W.C.
Double Glazed Window to rear elevation, Vinyl Flooring, Radiator.
EXTERIOR
The rear of the property has an enclosed Paved Garden with Detached Garage.
The front of the property has a small Walled Garden.
Leasehold £1.00 per year.(approx)
Council Tax A
