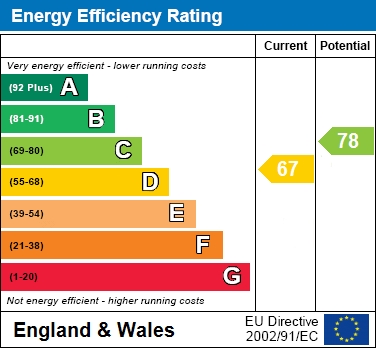Lower Green, Weston Turville
Property Description
Available for the very first time since new, this well maintained spacious family home with private south facing garden in the popular village of Weston Turville is now ready for a change of ownership. You are first greeted by the striking entrance hall with stairs rising to the impressive galleried landing. There is a dual aspect living room with feature fireplace and doors leading to the rear garden patio, separate formal dining room which is also used as a music room by the current owners, spacious kitchen and utility room. There is also a study, ideal for home workers, and a downstairs cloakroom on the ground floor. The first floor enjoys master bedroom with a range of fitted wardrobes and en-suite shower room, second double bedroom also with fitted wardrobes and vanity sink, third double bedroom, fourth single bedroom with vanity sink and well appointed family bathroom with walk in shower cubicle. Outside there is an extremely private south easterly facing rear garden, which is mainly lawn with a patio area. To the front there is a good size driveway and detached double garage with power and light. An appointment to view comes highly recommended.
Flood risk: Very low risk according to Gov.uk website. Covenants: Yes. Broadband: Ultrafast 1000 Mbps download and 1,000 Mbps upload available. See Ofcom checker for more details. Mobile phone: O2, EE, Three and Vodafone indoor coverage. O2, EE, Three and Vodafone outdoor coverage.
