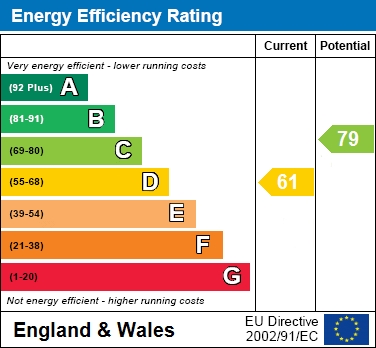Green End Street, Aston Clinton
Property Description
A tastefully extended three/four bedroom family home on a large south facing plot, with a large garden extending to approximately 130 feet and driveway parking to the front for four vehicles. The property comprises of entrance porch, hallway, good size living / dining room with wood burning stove, whilst to the rear there is the open plan kitchen / conservatory which makes for a highly enjoyable spacious family area. From the kitchen there is the utility room, and rear lobby with access to the side. The first floor enjoys master bedroom with en-suite shower room, second and third double bedrooms and separate family bathroom. Outside there is a delightful private rear garden, extending to approximately 130 feet long., which is mainly lawn with a large patio area with an attractive timber cover providing a wonderful space for outdoor living providing shelter and shade when needed. The garden also has raised beds and a large workshop. To the front there is a large driveway with parking for four vehicles. An appointment to view comes highly recommended.
Flood risk (according to Gov.uk website) : Surface water: Medium risk. Rivers and sea: Very low risk. Groundwater flooding unlikely in this area. Reservoirs: unlikely in this area. Covenants: No. Broadband: Ultrafast 1000 Mbps download and 1000 Mbps upload available. See Ofcom checker for more details. Mobile phone: O2, EE, Three and Vodafone indoor coverage. O2, EE, Three and Vodafone outdoor coverage.
