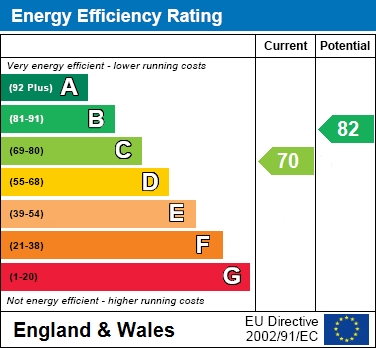Thornton Crescent, Wendover
Property Description
A well presented three bedroom semi detached family home, with a rear garden approx. 100 foot long, within easy walking distance of Wendover mainline train station. The property comprises of entrance hall, good size sitting room with log burning stove, formal dining room and separate kitchen. The first floor enjoys two double bedrooms, third single bedroom, family bathroom and separate toilet. Outside there is an excellent size private south facing rear garden extending to approx. 100 feet. Whilst much of the garden has been left to encourage wildlife, it certainly makes for an enjoyable outside space for children and adults alike. There is also a summerhouse, with power and light connected, which is currently used as a garden / therapy room. To the front there is driveway parking for comfortably two/three vehicles. Other benefits include gas central heating and double glazing throughout. An appointment to view comes highly recommended.
Flood risk: Very low risk according to Gov.uk website.
Covenants: None.
Broadband: Ultrafast 1,000 mbps. See Ofcom checker for more details.
Mobile phone: O2, EE, Three and Vodafone coverage.
