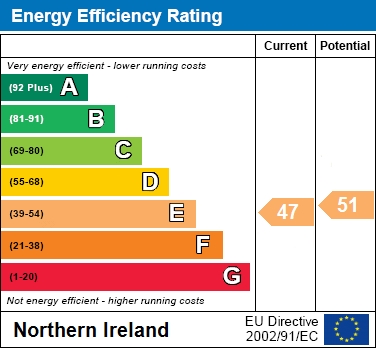Churchlands Grove, Ballycarry
Property Description
A spacious detached family home located in the semi rural village of Ballycarry offering adaptable accommodation with choice of 3 bedrooms/3 receptions or 5 bedrooms/1 reception and detached garage.
GARDENS
Front garden in lawn with spacious stoned driveway leading to rear of property providing ample parking. Rear garden in lawn with array of trees & shrubs. Paved patio area. UPVC oil tank.
Tenure: Leasehold
Rates: £1450.65 per annum
Ground Rent: £60.00 per annum
BOILERHOUSE:
Oil fired central heating boiler.
DETACHED GARAGE: - 5.87m (19'3") x 3.4m (11'2")
Up & over door. Light & power.
FAMILY BATHROOM:
White suite comprising low flush WC, pedestal wash hand basin, panelled bath & corner shower cubicle with `Mira Event` electric shower fitting. Part tiled walls. Tiled floor.
BEDROOM (3): - 3.65m (12'0") x 3.61m (11'10")
at widest points. Velux window. Eaves storage.
BEDROOM (2): - 4.49m (14'9") x 3.67m (12'0")
at widest points. Velux window. Eaves storage.
EN SUITE SHOWER ROOM:
Low flush WC, pedestal wash hand basin and shower cubicle with `Mira Sport` electric shower fitting. Part tiled walls. Tiled floor.
BEDROOM (1): - 3.7m (12'2") x 3.63m (11'11")
Far reaching views towards Islandmagee.
LANDING:
Storage cupboard. Hot press.
CLOAKROOM:
Low flush WC and pedestal wash hand basin. Tiled floor.
FORMAL DINING ROOM/BEDROOM 5: - 3.63m (11'11") x 3.56m (11'8")
FAMILY ROOM/PLAY ROOM/BEDROOM 4: - 3.64m (11'11") x 3.64m (11'11")
UTILITY ROOM: - 2.43m (8'0") x 1.82m (6'0")
Range of high level units. Laminate worktop. Plumbed for dishwasher. Plumbed for automatic washing machine. Space for tumble dryer. Double glazed side door.
KITCHEN/DINING AREA: - 4.48m (14'8") x 3.63m (11'11")
Excellent range of high & low level units with display cabinets. Laminate worktops. Single drainer stainless steel sink unit. `Neff` oven & grill. `Creda` four ring hob unit. Built in extractor fan. Space for fridge/freezer. Part tiled walls. Tiled floor.
LOUNGE: - 5.5m (18'1") x 3.63m (11'11")
Feature fireplace. Laminate wood strip flooring. Cornice ceiling.
ENTRANCE HALL:
Tiled herringbone floor. Storage cupboard.
Entrance Level
Double glazed front door with side lights to:
