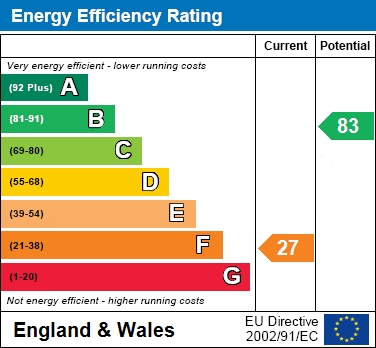Tan Y Graig Road, Llysfaen
Property Description
A very unique type of property that only comes to market every so often, this is an excellent opportunity to acquire a registered small holding with plenty of out buildings, stables, off road parking and 1 acre of land.
This property is deceptively spacious and has a huge amount of potential for someone who is looking for a change of lifestyle!
Foyer - 6'2" (1.88m) Approx x 3'2" (0.97m) Approx
Entering the property through the front door and into the foyer, there is ample space for walking boots and dog collars after taking your fury friends for a walk around the peaceful village of Llysfaen.
Living Room - 15'8" (4.78m) Approx x 13'4" (4.06m) Approx
The living room is very cosy yet deceptively spacious, with original stone work and beams, as well as a log burning fire place.
Kitchen/Diner - 13'6" (4.11m) Approx x 13'1" (3.99m) Approx
Fitted with wall and base units with plenty of work surfaces for cooking up a lovely home made meal. Plenty of space for your double fridge freezer, washing machine and dishwasher, as well as an integrated oven and hob.
Conservatory - 13'0" (3.96m) Approx x 13'8" (4.17m) Approx
Double glazed windows to the front and side elevations providing views over open countryside and on to the hills beyond. Double glazed patio doors to the side elevation giving access to the rear garden.
Bedroom 1 - 10'9" (3.28m) Approx x 7'2" (2.18m) Approx
A good sized double bedroom with power outlets and a front elevation window looking out to the front patio.
Bedroom 2 - 10'1" (3.07m) Approx x 8'2" (2.49m) Approx
A perfect sized bedroom for a child, with views over looking the gorgeous hillside that will make you wish it was your own bedroom.
Shower Room - 5'4" (1.63m) Approx x 4'8" (1.42m) Approx
Fitted with a three-piece shower room suite comprising, low level flush WC, wall mounted wash hand basin and corner shower. Extractor, tiled flooring, tiled walls and the lovely touch of underfloor heating.
Bedroom 3 - 15'6" (4.72m) Approx x 8'0" (2.44m) Approx
This bedroom has a front elevation window overlooking the front patio and would be great as an office space or spare room.
Master Bedroom - 12'0" (3.66m) Approx x 15'0" (4.57m) Approx
Double glazed windows to the front and rear elevations providing stunning countryside views. Exposed beams to ceiling.
Bathroom - 8'0" (2.44m) Approx x 5'8" (1.73m) Approx
Fitted with a three-piece bathroom suite comprising low-level WC pedestal wash hand basin with tiled splashback and bath with tiled surround and shower over. Cupboard storage. Exposed beams to ceiling. Shaver point. Double glazed frosted window to the rear elevation.
Externally
To the front elevation the property is accessed via a set of stairs that leads down to the front patio garden. With areas for seating and potted plantings and separated to its neighbours by way of a high brick wall topped with a wooden fence for a feeling of privacy and seclusion. There is also an external storage shed, a kids playhouse and a coal store.
To the side of the property is an area of off-road parking and a path which leads down to the rear providing access to the work and storage sheds, stables and an acre of land.
