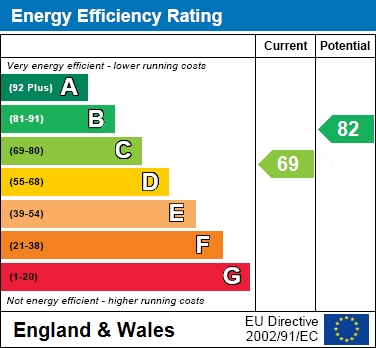Southwood Drive, Bideford
Property Description
If you are looking for a substantial bungalow in Bideford or a property with potential to extend your living space to create your dream family home… look no further! No. 12 Southwood Drive offers adaptable living set within a generous south facing landscaped garden, all within level walking distance to Bideford Town Centre, Victoria Park and beautiful coastal walks.
Stepping inside an enclosed porch gives access to a former garage which is currently used as a large workshop and utility with plumbing for a washing machine and plenty of space for other appliances.
The kitchen/ breakfast room comprises a good array of wall and base level units, with a handy breakfast bar.
To the rear of the property the spacious lounge enjoys views over the garden with a pleasant south facing aspect and a door leading to a modern conservatory.
The master bedroom boasts an en-suite shower room comprising an electric shower, WC & pedestal wash basin, whilst the other 2 bedrooms are both of a good size.
A contemporary shower room sits in the centre of the home comprising a double shower enclosure, WC & pedestal wash basin.
A staircase leads up to a vast loft space, perfect for extra storage or an amazing opportunity to convert into additional accommodation.
Externally a generous garden is immaculately kept, with large lawn and landscaped borders, a perfect entertaining garden to bask in the sun with its south facing position.
Services: All mains services are connected
Energy Performance Certificate: C (69)
Council Tax: BAND D (£2,284.67 per annum)
