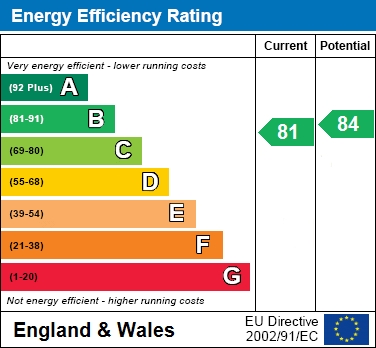Hinchley Manor, Hinchley Wood
Property Description
Situated in the highly sought-after Hinchley Manor Development, this bright and spacious 2 bedroom apartment.
The apartment has a large reception room, Kitchen, spacious Double Bedroom with built in wardrobes and en-suite bathroom, second bedroom and second seperate bathroom. The entrance hall is warm, inviting and spacious with seperate storage space. The large reception room has a built in fireplace and a wonderful view overlooking the garden with a juliet balcony. The Reception room leads onto the kitchen which is modern and light. The large double bedroom has build in wardrobes and en-suite bathroom. The second bedroom is spacious with views overlooking the garden. Hinchley Manor has wide corridors allowing easy access to the whole development. The apartment owners have access to a guest suite which can be booked via the onsite managers.
Hinchley Manor was completed in 2004, and comprises 60 apartments set over 4 floors. Split into 2 blocks, both benefiting from lift access and resident lounges, they also include ample resident and guest parking. As the name suggests, it is an impressive modern gated mock Tudor development in the heart of the residential area of Hinchley Wood. Set amongst well maintained gardens and mature trees, the development has the benefit of triple glazing to minimize any disturbances from the nearby road. Despite being only 9 years old, the development has successfully established itself as an integral part of the local community. With its wide expansive corridors, attractive guest suites and luxurious lounges, the development has a wonderful ambiance.
Hinchley Wood has a wide variety of traditional local shops including a bakery, butchers and a green grocer and cafe. Well served for local transport, there is a regular bus service to Kingston upon Thames and Esher, and across the pretty square is Hinchley Wood station with regular services to Guildford and London. For those who prefer to drive, the A3 to London and Portsmouth is only minutes away.
Key Information:
• Service Charge: £3,586.68 Per Annum
• Ground Rent: £480.00 Per Annum
• Ground Rent Review periods: TBC
• Lease Expiry Date: 1st Jan 3002
• Tenure: Leasehold
• Council Tax Band: E
• EPC Rating: B
• Heating Type: All electric
• Parking. 1 Allocated
• Mobile Strength: Data Provided by Ofcom
EE - Likely to have good coverage and supports multimedia.
Three - Likely to have good coverage and supports multimedia.
O2 - Likely to have good coverage and supports multimedia.
Vodafone - Likely to have good coverage and supports multimedia.
• Broadband Strength: Data Provided by Ofcom
Standard 16 Mbps/1 Mbps
Superfast 49 Mbps/8 Mbps
